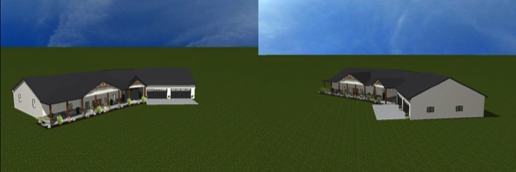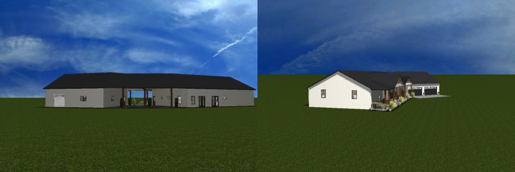

*The drawing you receive is intented to communicate a conceptual design and concept for assembly of the components included in the project. Not valid for construction unless contractor of record reviews these drawings and takes complete responsibility for all required specifications and code compliance. A licensed architect/engineer/designer stamp is required prior to ANY construction.
Plan Before You Build:
Why Preliminary Drawings Are Essential
Before you pour a foundation or swing a hammer, preliminary drawings are your first step toward a successful construction project.
These are conceptual plans that turn your ideas into visuals
Why You Need Preliminary Drawings:
Clarify Your Vision – See your ideas come to life on paper before making costly decisions.
Get Accurate Quotes – Contractors and suppliers need these drawings to provide reliable pricing
Avoid Delays – Preliminary plans help identify potential design issues early, saving time and money later.
Secure Permits Faster – Most cities require drawings before issuing building permits.
Coordinate Your Team – From architects to builders, everyone works from the same page— literally.
Bottom line? Preliminary drawings aren't just a good idea—they're the foundation of your entire project. Let's make sure we start with a clear plan, so you can build with confidence.
Preliminary drawings include:
Detail dimensions of floor plan layout. Elevations views of all 4 sides, and 3D image of all 4 sides of your home.
Preliminary Drawings
Purpose: To explore and communicate the overall design concept before technical details are finalized.
Used By: Homeowners, designers, architects, and contractors during the early planning phase.
Includes:
• Floor plans and room layouts
• Elevations (basic exterior views)
• Site layout or placement on the lot
• Rough dimensions
• Initial material ideas or style concepts
Why It Matters:
• Helps visualize the project
• Used for budgeting and getting contractor quotes
• Can be used to apply for zoning or planning approvals
• Makes it easier to make changes before locking in costly details


Engineering Drawings
(also called Construction Drawings or Technical Drawings)
Purpose:
To provide precise, detailed instructions on how to build the project safely and correctly.
Used By:
Engineers, contractors, permitting officials, and builders.
Includes:
• Structural details (beams, loads, foundation specs)
• Electrical, plumbing, and HVAC layouts
• Detailed cross-sections and technical specs
• Material types and code compliance
• Dimensions and tolerances accurate to the inch or millimeter
Why It Matters:
• Required for permits and inspections
• Ensures structural safety and code compliance
• Used directly in the construction process
• Helps avoid errors during building

In Short:
Preliminary drawings help shape the vision.
Engineering drawings make the vision buildable.
You need both, but preliminary drawings always come first. They're the roadmap that leads to the technical blueprints.
PLAN SET EXAMPLE
CLICK IMAGE BELOW TO ENLARGE IN NEW WINDOW
Greg Patton • greg@gphomedesigns.com • 641-660-7256



